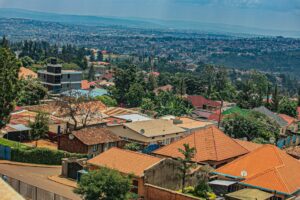An Integrated Planning Approach for Urban Mass Housing
Introduction:
In order to address the housing question, the Ethiopian government set up a urban mass housing program aiming to replace all informal housing but leaving the urban poor behind. Drawing upon literature from Ethiopia and the world as well as from several disciplines, this paper reflects the ten-year running Ethiopian mass housing program against the background of the Addis Ababa’s housing crisis. The author argues that the indigenous urban tissue of Addis Ababa is key to developing future housing schemes that are not only relevant but also resilient.

Ethiopia is one of the fastest urbanizing countries in the world with a government urgently struggling to find coping strategies for a rapidly growing urban population. Eighty percent of Ethiopia’s capital, Addis Ababa, is by convention considered a “slum” with problems of overcrowding, bad sanitation, and dilapidated housing. Concurrently, Addis Ababa offers a unique insight into an indigenous urban tissue that was not shaped by colonization and modernist city models but by its own history and culture.
Urban mass housing program Ethiopia:
Ethiopia is currently under great pressure. Climate Change and peak-oil are just around the corner while the country is undergoing accelerated urbanization like many other developing countries. This leads to pressing new questions regarding the way, in which planners and policy makers approach the continuing growth of Ethiopia’s capital and major urban center: Addis Ababa.
Urban Mass Housing Resilience:
In order to fight the housing crisis, the Ethiopian government is building dozens of new condominium neighborhoods in Addis Ababa. As described in the former section, these so-called low-cost housing units are still too expensive for low-income residents and addition to costing issues, the IHDP’S architectural and typological monotony reduces Addis Ababa’s urban resilience. But what is urban resilience and why should Addis Ababa care?
Addis Ababa’s Indigenous Urban Mass Housing Tissue:
The urban tissue of Addis Ababa, a phenomenon that has been coined Mixity by locals, follows a unique code, which was not formed by colonization. Instead, it is rooted in the social structure of the royal court during the founding period of the city in the late 1880’s. Baumeister and Knebel point out that Addis Ababa’s traditional urban system is “a non-hierarchical, non segregated, non-functionalist city that can grow endlessly without changing its appropriateness to cater to the majority of its inhabitants – the urban poor”.
An Alternative Planning Approach:
After establishing the importance of urban resilience and the potential of Addis Ababa’s Mixity, the following chapter will look at what a planning process might look like that promotes Mixity and urban resilience. First of all, this planning process should incorporate the elements and qualities of Mixity which have been identified by Baumeister and Knebel the principle of street-liners and in-fills, a mix of social groups, typologies, and functions, the multifunctional use of spaces, and the integration of informal housing and financing (embracing change).
The five steps of “Design to Fit”:
The suggested planning approach “Design to Fit” which aims at creating Mixity and resilience in Ethiopian urban mass housing contains the following five consecutive steps carried out by a team of planners and researchers in collaboration with local stakeholders:
(1) Target group definition:
First, target groups are defined. All targeted households are clustered according to their ability to afford a new home and their budgets are worked out.10 Furthermore, Mixity targets (density, social, and functional mix) are selected in close cooperation with the client.
(2) Pool of ideas:
This is followed by an assessment of and with the target groups’ living conditions focusing on a collection of ideas, problems, and existing solutions. It is crucial that during this research phase, stakeholders are “treated as informants, not as subjects”. This approach validates not only the process but also helps to collect information that the project team could not obtain otherwise.
(3) Solution matrixes:
Next, sets of income-sensitive design solutions are developed from the pool of ideas in an iterative process with the target groups. These design solutions are arranged in solution matrixes – one for each of the crucial design factors (building typology, infrastructural provision, construction method, and floor plan). Each of the solution matrixes contains three to five solutions per target group.
(4) Composing houses:
The purpose of these matrixes becomes clear as soon as the planning team starts working with dozens or even hundreds of future residents each of who wants to buy or rent a housing unit that is designed to fit their needs and their budgets. The pre-designed solutions will speed up the planning process while empowering the residents.
(5) Urban tissue:
Usually, the planning process begins with a top-down, “orderly development of the urban environment, where the proximate goals of the plan are derived from standards that supposedly measure desirable arrangements”. “Design to Fit” follows a different approach: the project team will not conduct parceling, place houses, or decide on public spaces until most of the housing units are designed – which is at the end of the entire planning process.
Conclusion:
In view of the growing challenges of building resilient neighborhoods in rapidly growing cities in Ethiopia, there is a great need for theoretical models and practical tools that assist architects and planners in this undertaking.
(1) Where previous planning approaches focused on cost-based and top down planning as well as a modernist city images, new strategies are needed which are market based and bottom-up.
(2) In accordance with these planning principles, future housing schemes need to utilize informal urban systems such as Mixity to become more relevant in the context of rapidly growing urban centers.
(3) It is worth thriving for holistic design approaches that include urban and infrastructural design to promote sustainable use of resources.
Also Read: The Externality of Public Housing Projects in Iran
