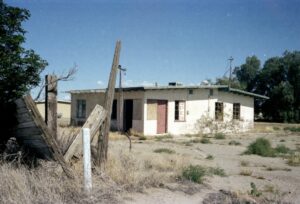Southwest housing traditions design material
Introduction:
This book is about southwest housing design and construction, materials and culture, human habitation and intentions. It considers the lessons which traditional architecture holds for today’s designers and builders. Traditional houses are of a time when people built for themselves, following shared ideas of what a house should be. These houses reflect the building practices of their geographic region, and the design ideas of the culture which produced them. Of necessity, traditional housing responds to its climate and surroundings, making use of available materials. In its varied forms it expresses the ways of life of its inhabitants. As this study will illustrate, traditional houses provided comfortable and healthy places to live in humanely scaled towns and neighborhoods. Prior to the availability of energy via the power grid, houses were a family’s first and only line of defense in surviving the heat of summer and the cold of winter.

Affordable Houses:
Houses had to work on their own to provide adequate shelter and comfort. Thus the thick adobe walls of Sonoran row houses moderated the extremes of heat and cold of the high desert, and the deep porches of New Mexican ranch houses sheltered the walls from the elements while providing protected outdoor living space. Since the early 1970s there has been a movement among contemporary designers and builders to incorporate traditional materials and design concepts into new buildings. This movement grew out of the environmental consciousness of the 1960s, when a new generation questioned the conventional wisdom of a society based on the continued reliance on unsustainable energy sources.
Southwest Housing:
The U.S. Department of Housing and Urban Development (HUD) continues to investigate and promote housing that is economical to build, durable, and energy efficient over its lifetime. This Special Study was commissioned to evaluate traditional materials and house types as they might be applied to the design of new Southwest housing. Many low-income families in the U.S./Mexico border region cannot afford to buy adequate housing, and end up paying an excessive amount of their income to rent poorly constructed apartments. Conditions are far worse on the Mexican side of the border, where greater poverty and overcrowding are common features of border cities.
Southwest Housing traditions design material:
This study explores to what extent traditional designs and materials are relevant to contemporary efforts to create higher quality affordable housing for low and moderate income families in the border region. It analyzes both the design ideas evident in the organization of the houses, and the materials from which these designs were constructed. It discusses the advantages and limitations of each traditional material or element, and quantifies its performance through engineering modeling. We begin with an overview of the southwest housing problem and possible solutions to be found within traditional architecture and urbanism. The importance of town and neighborhood planning is considered. Traditional housing of the Southwest, including examples from the Native American, Hispanic and Anglo cultures.
Conclusion:
Case studies consider the design, technology, and applicability of traditional examples to today’s housing. This is followed by an analysis of traditional construction materials — adobe, rammed earth and straw bale — with regard to their structural and thermal performance. The final chapter presents and evaluates prototypical housing designs based on the traditional design ideas explored here.
This book is intended as a guide for the non-profit developer and its design team in applying the relevant lessons of traditional architecture to the design of new affordable housing. It should make more widely known the principles of energy efficiency, durability and low life-cycle costs, as well as cultural appropriateness, found in the traditional southwest housing borderlands. It is offered in hopes that it will prove useful to others in the development, design and construction of affordable housing in the Southwest.
