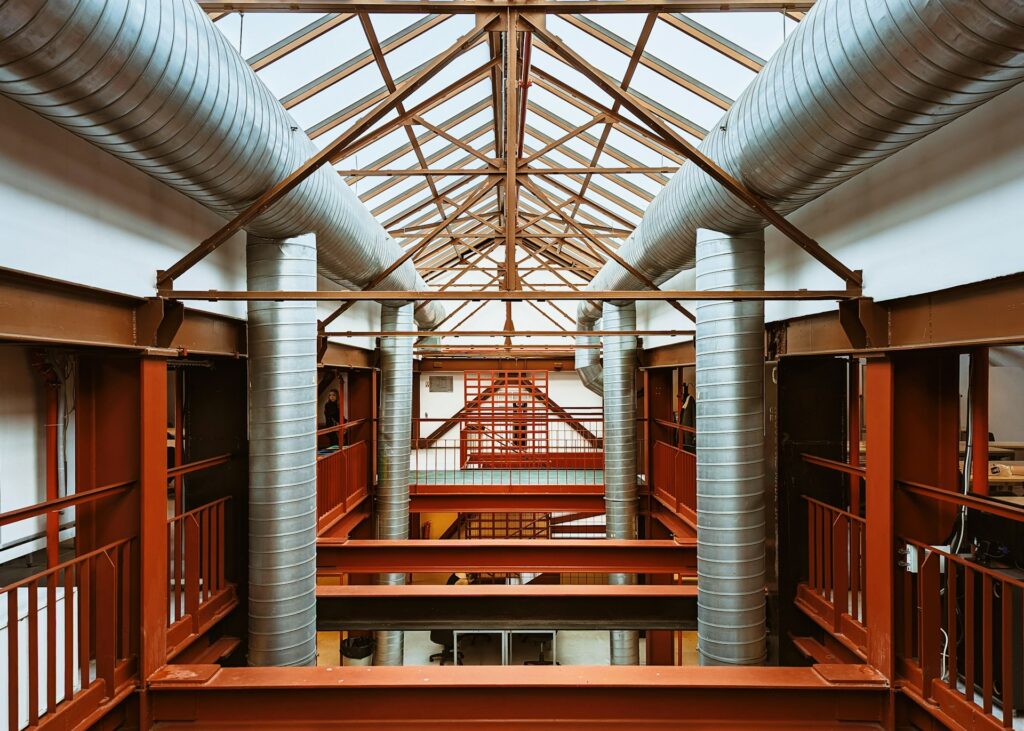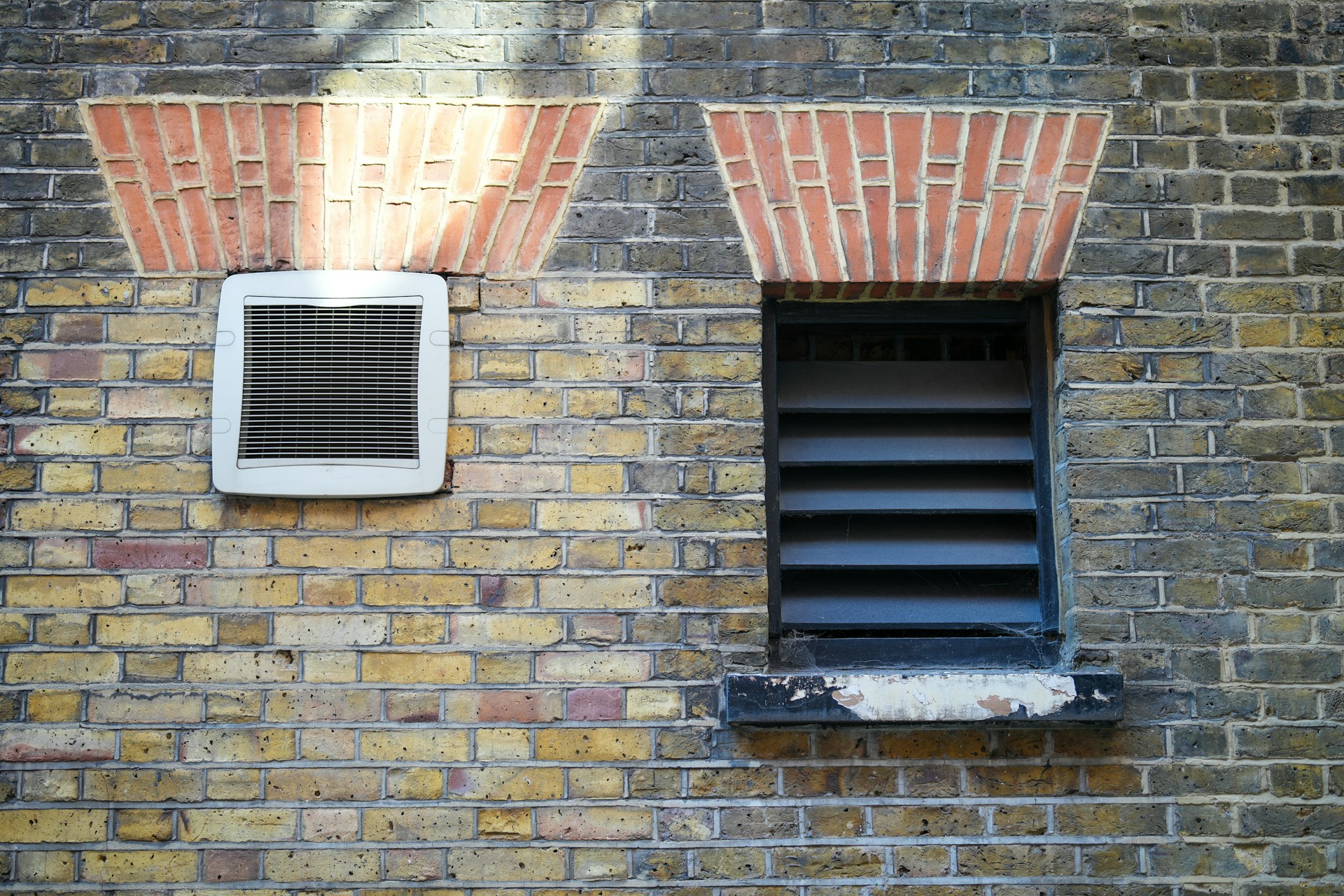Natural Ventilation in Low-Cost Housing: An Evaluation
With the spread of sustainability concepts, due to the global energy crisis and the unrestrained consumption of natural resources, the importance of rational use and reduction of energy consumption has been intensified, albeit in short steps.
This concern has taken up bioclimatic concepts in buildings and paved the way to introduce natural ventilation in low-cost housing, aiming at improving the quality of housing production in terms of its habitability.
The objective of this research is to theoretically and experimentally study the natural ventilation in a housing building, which fits into the low-cost pattern.
The use of Computational Fluid Dynamics to predict natural ventilation in low-cost housing was adopted as a tool to perform these analyses.
Experiments were carried out by visiting the study area to collect data on air velocity, temperature, and relative humidity in all rooms of the residence to carry out the intended analyses.
Computer simulation of natural ventilation in low-cost housing considering the building with the doors and windows open and with fixed geometry was performed.
Results proved that the proposed mathematical model was able to reproduce, with rich details and physical coherence, the internal and external air flow inside the building, indicating better internal natural ventilation in low-cost housing performance in environments that have door and window openings, with recesses, revealing the importance of cross ventilation to reduce the internal temperature and consequent improvement in thermal comfort.
The idea is to help civil engineers and specialists in the economically viable design of low-cost buildings from the economic, social, and thermal comfort points of view.
Introduction

According to the United Nation, in a document prepared by the UN-Habitat, there are seven basic components that must be considered for the promotion of adequate housing: security of tenure; availability of services, equipment and infrastructure; availability at affordable prices; habitability; accessibility to all social groups; location (access to employment, health and social facilities); and cultural adequacy.
Solutions must be sought that minimize unpleasant sensations, without disregarding functionality and aesthetics.
Among the various aspects for natural ventilation in low-cost housing, the following can be mentioned:
(a) distance between the slab and the roof, dimensions of the openings in the facades, windows and doors;
(b) orientation of the house in relation to the wind direction; and
(c) location of doors and windows in relation to the wind direction (direct or cross ventilation). There is also the effect of the relationship between the dimensions of the doors and windows.
For example, air inlets larger than air outlets produce better air movement and distribution.
Frota and Schiffer summarize important aspects of human well-being in built environments, which should serve humans and their comfort, including thermal comfort.
Humans have a better life and health conditions when they can function without being subjected to fatigue or stress, including thermal effects.
Architecture, as one of its main functions, must offer thermal conditions compatible with human thermal comfort inside buildings, regardless of the external climatic conditions.
Environmental comfort is related to the feeling of satisfaction with the environment and involves several aspects, such as adequate lighting conditions, acoustics, ventilation, adequate size of physical spaces, colours compatible with the use, and relationship of harmony with the surroundings, among other aspects.
The control of comfort conditions must be part of the architecture in the most diverse projects, especially when it comes to housing, considering the amount of time and daily activities performed in these spaces.
Also read: Affordable Housing Design & Development Guidelines

