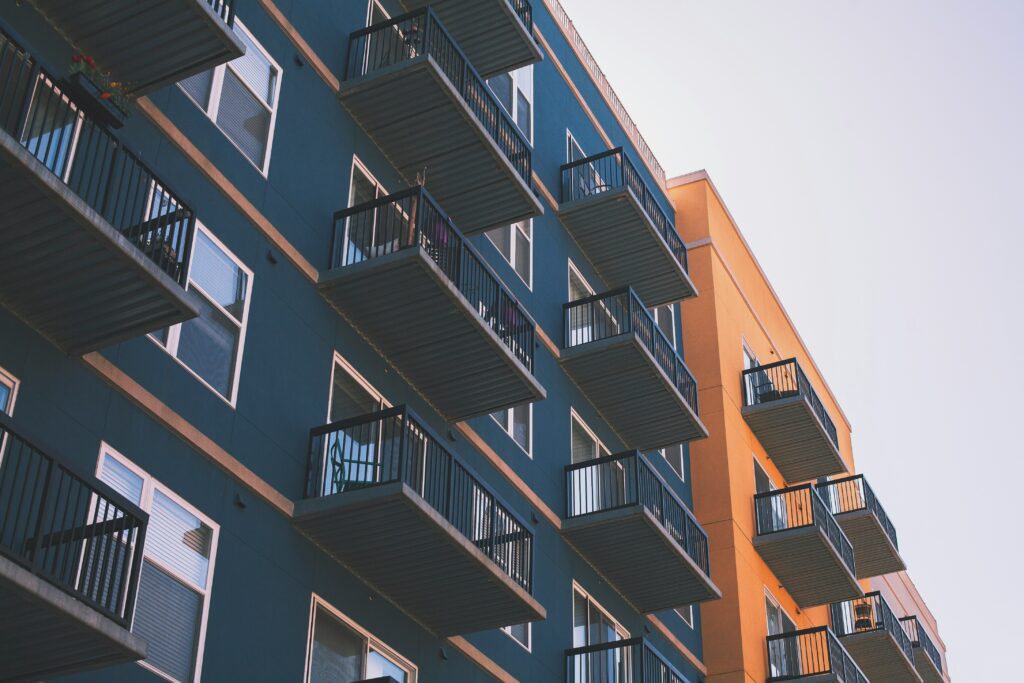Advanced Modular Housing Design
The U.S. housing industry faces three primary challenges that this project addresses—rapid deployment of housing after a disaster, energy efficiency and performance, and affordability of housing. This article will demonstrate the results of a multidisciplinary research project funded by the U.S. Department of Housing and Urban Development (HUD) that developed an advanced modular housing design called CORE+, which provides new housing opportunities for communities facing increased risk from environmental hazards.
CORE+ combines three distinct modular units—CORE, SPACE, and DWELL—into a variety of spatial configurations based on user needs. Deployment of the dwelling begins with installing the 160-square-foot CORE unit, followed by the 193-square-foot SPACE addition, and finally, with the 794-square-foot DWELL unit. The CORE+ is deployed in the immediate aftermath of a disaster to provide minimal shelter. As components are added, CORE+ remains on site as an affordable and high-efficiency 1,200-square-foot, three-bedroom, two-bath home.
The research team included individuals with expertise in architectural design, building energy modeling, life-cycle economics, and affordable housing policy. Three design charts gathered input from local architects and housing manufacturers to inform the CORE+ design. The design was further refined through a fourth community workshop in hurricane-damaged North Port St. Joe, Florida, which revealed design challenges and opportunities for improvement through stakeholder feedback.
This project aimed to develop a roadmap to enable the modular housing industry to design post-disaster housing for rapid deployment, efficiency, and long-term resilience. By working with partners— including professional architects, industrial manufactured and modular home builders, and community stakeholders—the project aimed not only to design a new modular home but also to test its feasibility, cost-effectiveness, and functionality through the design process.

Also Read: Development of Sustainable, Affordable, and Culturally Appropriate Housing Model-Stage 1
