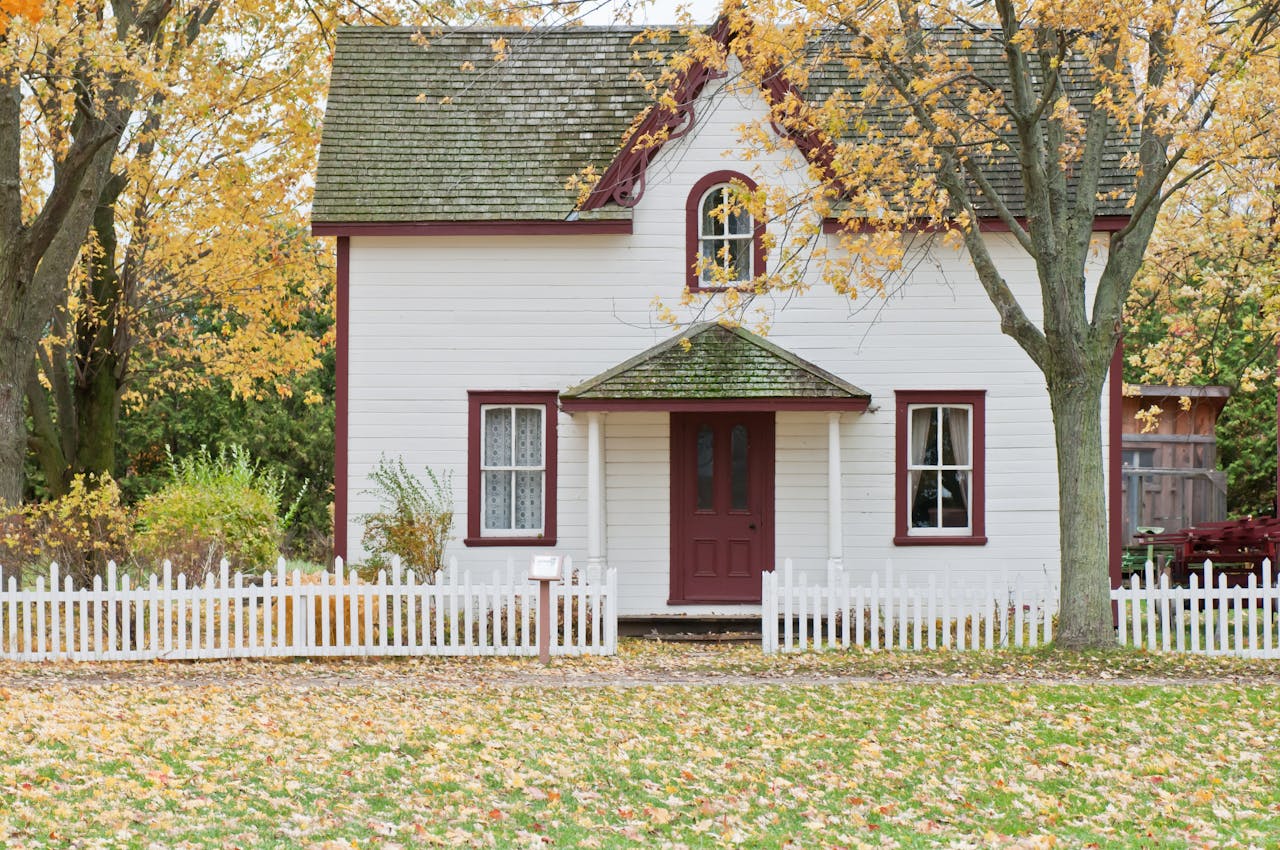The Affordable Housing Design & Development Guidelines is an educational resource providing guidance to non-profit and private sector advocates and developers of affordable housing in Calgary.
The Affordable Housing Design & Development Guidelines offer practical advice and design suggestions for the successful creation of affordable housing.
The Guidelines also present key principles that should be considered when developing an affordable housing project.
The Affordable Housing Design & Development Guidelines is primarily intended for multi-residential rental developments, however, the principles within the document could be applicable to affordable homeownership and townhomes.
The Guidelines have been prepared to replace the existing Locational Guidelines for Non-market Housing and distinguish ―affordable housing from―special care housing.
The Guidelines focus solely on the development of affordable housing and do not cover special care housing.
The purpose of the Guidelines is to promote and positively influence the development of affordable housing as it is not a defined use under the Land Use Bylaw.
Here are some common components found in affordable housing design guidelines:
1. The Affordable Housing Design Provides Space Efficiency:
2. Universal Design:
This is another way of reducing the living expenses by making the efficient energy system.
This includes insulated walls, renewable energy sources which also contribute to the environmental factor.
Further appliances with low energy consumption, and proper energy management systems are included.
This not only reduce the cost but also reduce dependency on conventional energy systems.
4. Natural Lighting and Ventilation:
5. Community Spaces:
Designing common areas and outdoor spaces that encourage social interaction, recreation, and community engagement, fostering a sense of belonging among residents.
6. Mixed-Use Development:
Encouraging the integration of residential, commercial, and recreational facilities within the same development to create vibrant, walkable neighborhoods and reduce transportation costs.
7. Affordable Materials and Construction Techniques:
Recommending the use of cost-effective and locally available building materials and construction methods to keep development costs low without compromising quality or safety.
8. Transit-Oriented Development:
Prioritizing locations with access to public transportation, amenities, and employment opportunities to reduce commuting times and expenses for residents.
9. Sustainable Land Use:
Promoting responsible land use practices that preserve natural resources, protect biodiversity, and mitigate environmental risks such as flooding or pollution.
10. Resilience and Disaster Preparedness:
Incorporating measures to enhance resilience to natural disasters such as earthquakes, hurricanes, and floods, ensuring the safety and stability of affordable housing developments in vulnerable areas.
By following these guidelines, developers, architects, and policymakers can create affordable housing that not only meets the basic need for shelter but also enhances the quality of life for residents and contributes to the long-term sustainability of communities. Further, they need to seek different strategies of affordability to come up with different affordable housing designs.
These guidelines are prepared keeping in view the affordable housing designs requirements of the city of Calgary, Canada.

