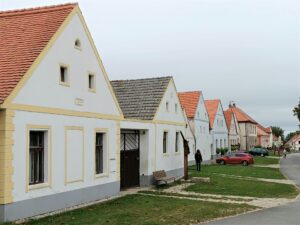Analysis Of Innovative Housing Models In Copenhagen
Introduction:
This study provides a comparative analysis of three innovative housing models recently developed by collaborative works of social housing associations [HA] and architecture studios in Copenhagen. Copenhagen has been attracting residents both from abroad and other regions of Denmark, embracing a comprehensive development plan following an economic boom since the 1990s. Local decision-makers have been striving to transform the housing stock of the city in line with the evolving demographics of the city and consequent new demands of the urban society.
At the same time, people are seeking cheaper and flexible alternatives of living; thus, social housing (almen bolig) emerges as an affordable option with reasonable qualities for Copenhagen residents. This study uses a comparative analysis to evaluate spatial approaches of three innovative social housing models developed by partnerships of some nonprofit housing associations with Copenhagen municipality in 2015.

Each model has a distinct motto; Generation ernes By hus (GBYH) builds up neighbourhood across generations; Boliger for Alle (BOFA) provides opportunity of transition across ownership types; and Almene Storbyboliger (ASBB) creates flexible/plastic system addressing demographical structure under change. Methodologically, the research is based on interviews with key stakeholders and in-depth analysis of visual and written documents. It provides a comparative analysis of the models, concentrating particularly on dwelling design approaches which address social mix and diversity.
Methodology:
This study made use of semi-structured and open-ended interviews with officers from the Municipality of Copenhagen, HAs, and architectural consultants involved in the partnerships; and collected written and illustrated materials from the interviewees or web sources. The initial interviews were conducted with officers in charge of social housing in the technical and environment department of the municipality. A limited snowball approach was adopted to select potential interviewees in order to expand the data set of the study.
Innovative Housing Models In Copenhagen:
The three Innovative Housing models are briefly introduced below by describing their individual characteristics, approaches for mix and mixing, and spatial solutions developed to address their pre-defined concerns about residents, residences, and the nearby urban environment.
Generationernes byhus (urban house of the generations) [GBYH]:
“Neighborhood for generations”:
GBYH is developed by the associations, KAB -the initiator-, SAB, AKB, and B3B. In 2015, when KK invited HAs to develop projects, the companies had already been working in collaboration for the new concept. KAB had already experienced some other projects developed to meet the increasing demand for affordable and sound urban housing for families (Almene Bolig+) and young people (Basis Bolig).
Boliger for alle (Houses for all) [BOFA]:
“Opportunity of transition across ownership types”:
BOFA was developed by housing association Domea; construction company FB Gruppen; lawyers’ company NT Advokater; and engineering and design consultant company Rambøll. Domea is a relatively smaller company than KAB; but serves for 100 housing associations -42.000 social housing units.
Almene storbyboliger (Common large urban houses) [ASBB]:
“Urban, small, and smart”:
ASBB project is developed by three large housing associations, Lejerbo, AAB, and fsb. The HAs started to get architectural consultancy of Rubow Arkitekter, experienced in many social housing projects, to develop a housing concept for modern needs in 2014, before KK’s invitation for a cooperation.
Conclusion:
This study problematized how recently discussed social mix goals to address increasing diversity in Copenhagen reflect on architectural and urban design practices. Therefore, three novel social housing concepts developed to meet the emerging needs of rising and diverging urban household population in the Danish Capital have been examined. In doing so, preliminary and final documents illustrating the models by the housing associations were studied in depth. Interviews were conducted to understand development processes of the projects, to question implicit reasons behind spatial arrangements, to cover missing information, and to have a comparable set of information.
