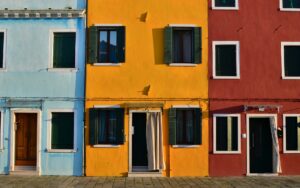Human Factors In Private, Low-Cost Housing
Introduction:
The public has long been aware of the urgent need for massive housing programs to eliminate squatter settlements. In the discussions that have arisen, solutions ranging from high-rise apartments to out of-town relocations have been suggested. And in the debate as to which solution best suits the needs of citizens at the poverty level, the housing difficulties of another sector of urban society have been largely ignored – the low-middle income group.
This group is composed of citizens who are disqualified from public, low-cost housing because they earn too much but who cannot buy or build their own houses because they earn too little. Their number might not seem impressive since they comprise only 7 per cent of the total population, but taken by city – for they are largely urban-based – their number is indeed large.
The LHDC plan:
Physical arrangement. The single-story bungalow which our intermediate income families call “home” contains a combined living-dining room, two 12 feet by 12 feet bedrooms, a kitchen, bathroom, and small front porch. Almost square in shape, the floor area occupies 65 square meters of the 340-square-meter lot. Partitions are of plywood, and the external walls of hollow blocks.
Living In The Community:
Thus far we have been looking at a prototype family safely lodged in its Marikina bungalow and, coping with the problems raised in daily household activities. Now we turn to the broader dimensions of home ownership.
Providing community facilities:
Small shopping centers. In addition to sari sad stores, developers might plan a number of small shopping centers located at various points in the subdivision, in the proportion of one to every 100 or 200 houses. These centers would take-the place of every fourth sari sad store and serve as nuclei for a small grocery store, beauty parlor, barber shop, dressmaker’s shop, coffee shop, billiard hall, bus stop and small park with a basketball half-court.
Shaping a community:
Planning the housing and neighborhood environments of several hundred families presents a valuable opportunity to structure a community’s attitudes and dwelling patterns. With urban and sub urban life on the increase in the Philippines, a serious look at people’s aspirations in low-cost housing and their actual lifestyles can contribute much to building sound residential communities.
One can also carry too far predictions of how people will live, based on their previous dwelling patterns. Given a change of environment and the opportunity the new subdivision provides to break with the past, LHDC residents may adopt new ways more easily than their earlier lifestyles suggest.
The community block for low-cost housing:
A number of forecasts as to probable developments have already been made. Several more concerning both the physical and social environments conducive to a sense of community can be proposed. The very placement and number of low-cost housing in a block, for example, make a difference. By fronting the most “lived-in” sections of the house, namely, the living room, kitchen, or laundry area, on the street, designers automatically foster greater local surveillance and safety of common areas.

Conclusion:
In today’s rapidly multiplying residential developments certain problems regarding common properties constitute a major question mark in the practical application of these new land concepts. The problem is two fold:
(a) how to assure that the common facilities planned during the development stage are adequate for the continuing needs of the homeowners and practical for maintenance.
(b) how to assure that they will be properly maintained and controlled continuously by a responsible body for the benefit and enjoyment of the homeowners. A solution to this two fold problem would be the creation of a homes association.
ALSO READ: The roles of the state in the financialisation of housing in Turkey
