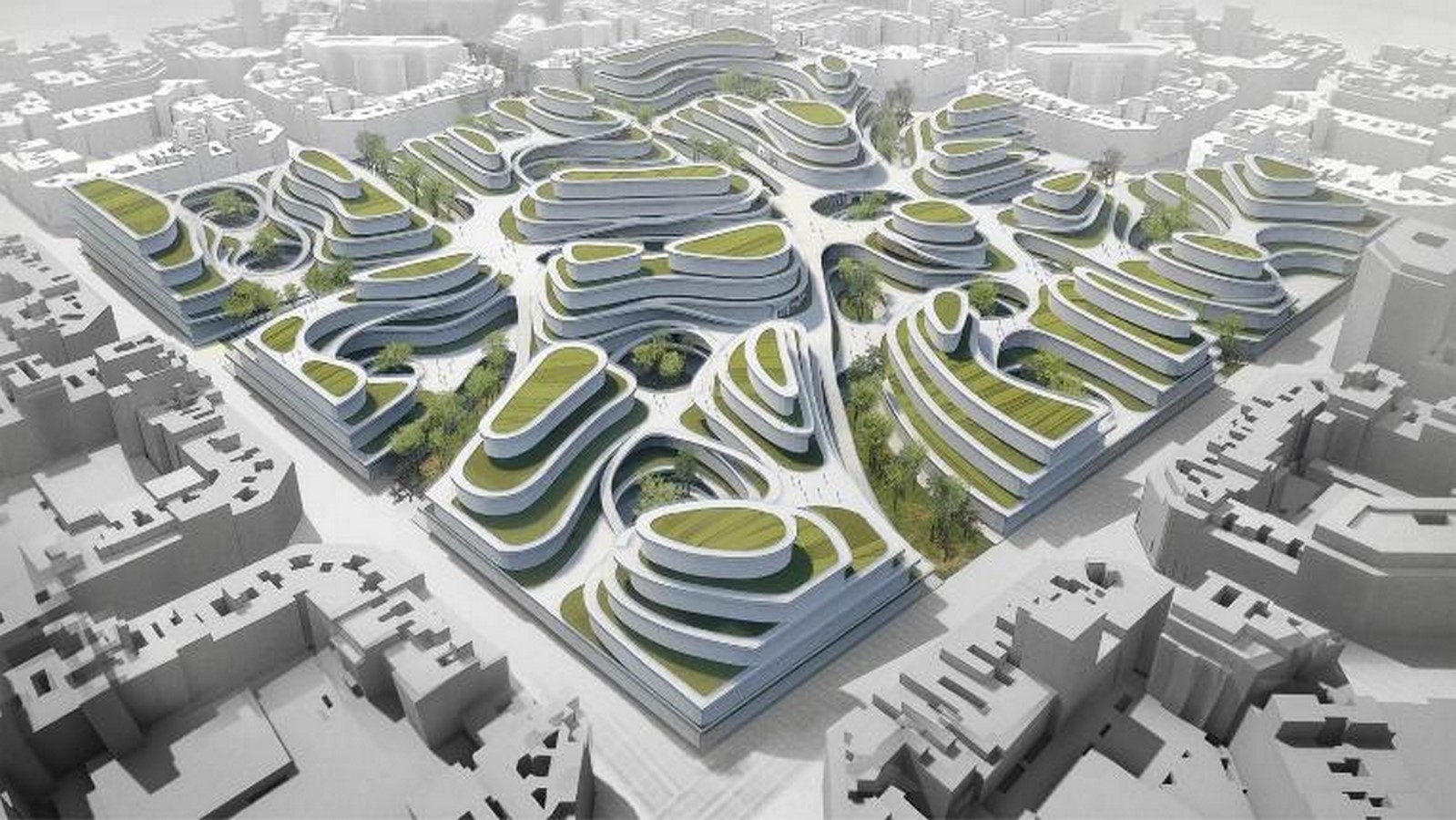Comparative Structural Design of Mass Housing
Introduction
The cost of residential units is a significant concern in the construction industry, especially when considering the structural design of these units. Structural design plays a crucial role in determining a residential project’s overall cost, time, and sustainability. The structural system alone can account for 40-50% of the total construction cost of a residential unit. This high proportion necessitates thoroughly examining economic alternatives to reduce housing costs without compromising quality, durability, and safety. This paper aims to explore and compare different structural systems used in residential construction, focusing on the frame system, cast-in-situ load-bearing walls system, and precast autoclaved aerated concrete (AAC) panels system. The comparison will be based on cost, construction time, and thermal insulation capacity, highlighting the most suitable options for mass housing projects.

Structural Design and Its Importance
Structural design is a fundamental aspect of any construction project. It involves the planning and execution of the structural elements that support and resist various loads, ensuring the stability, safety, and functionality of the building. The choice of structural system can significantly impact the overall cost, time, and sustainability of a project. Therefore, it is essential to carefully evaluate different structural systems to find the most economical and efficient solution for residential construction.
Cost Analysis of Structural Systems
Frame System
The frame system is a commonly used structural system in residential construction. It consists of a series of vertical columns and horizontal beams that form a rigid framework to support the building’s loads. While the frame system offers flexibility in design and layout, it can be relatively expensive due to the amount of steel or reinforced concrete required. The cost of the frame system includes the materials, labor, and construction equipment needed to erect the framework. Additionally, the frame system may require more complex detailing and connections, which can increase labor costs.
Cast In Situ Load-Bearing Walls System
The cast-in-situ load-bearing walls system involves constructing walls on-site using formwork and pouring concrete directly into the forms. This system provides a high degree of structural integrity and can be more cost-effective than the frame system, especially for mass housing projects. The cost of the cast-in-situ system includes the materials (concrete, reinforcement, and formwork), labor, and equipment required for on-site construction. The use of formwork can be a significant cost factor, but it can be minimized by reusing the formwork for multiple units.
Precast Autoclaved Aerated Concrete (AAC) Panels System
The precast AAC panels system involves manufacturing concrete panels off-site and transporting them to the construction site for assembly. AAC panels are lightweight, easy to handle, and offer good thermal insulation properties. The cost of the AAC system includes the manufacturing cost of the panels, transportation, and assembly on-site. The precast nature of the AAC panels can reduce construction time and labor costs, making it a more economical option for mass housing projects.
Construction Time Analysis
Frame System
The construction time for the frame system can be relatively long due to the complexity of erecting the framework and the need for detailed connections. The process involves fabricating and installing steel or reinforced concrete elements, which can be time-consuming. Additionally, the frame system may require more labor and supervision, further extending the construction time.
Cast In Situ Load-Bearing Walls System
The cast-in-situ system can be more time-efficient than the frame system, especially when using formwork that can be reused for multiple units. The on-site construction process involves pouring concrete into forms, which can be done relatively quickly once the formwork is in place. However, the curing time for the concrete must be considered, which can add to the overall construction time.
Precast Autoclaved Aerated Concrete (AAC) Panels System
The precast AAC panels system offers significant time savings compared to the frame and cast-in-situ systems. The panels are manufactured off-site, reducing the need for on-site formwork and concrete pouring. The assembly process on-site is relatively quick and straightforward, involving the installation of the precast panels and connecting them to form the structural walls. This system can significantly reduce the overall construction time, making it a more efficient option for mass housing projects.
Thermal Insulation Capacity
Frame System
The thermal insulation capacity of the frame system can vary depending on the materials used and the design of the building envelope. While the frame system offers flexibility in design, it may require additional insulation materials to achieve the desired thermal performance. The cost of insulation materials and installation can add to the overall cost of the frame system.
Cast In Situ Load-Bearing Walls System
The cast-in-situ system can provide good thermal insulation properties, especially when using concrete with high thermal mass. The thermal mass of the concrete walls can help regulate indoor temperatures, reducing the need for additional insulation materials. However, the thermal performance can be further enhanced by incorporating insulation materials within the wall structure.
Precast Autoclaved Aerated Concrete (AAC) Panels System
The AAC panels system offers excellent thermal insulation properties due to the lightweight and porous nature of the AAC material. The panels have a high thermal resistance, which can significantly reduce the need for additional insulation materials. This can lead to cost savings and improved energy efficiency in the building.
Conclusion
In conclusion, the choice of structural system for residential construction should be based on a comprehensive evaluation of cost, construction time, and thermal insulation capacity. The frame system, while offering flexibility in design, can be relatively expensive and time-consuming. The cast-in-situ load-bearing walls system and the precast AAC panels system offer more cost-effective and efficient solutions for mass housing projects. The AAC panels system, in particular, provides excellent thermal insulation properties and can significantly reduce construction time, making it a highly suitable option for residential construction.
